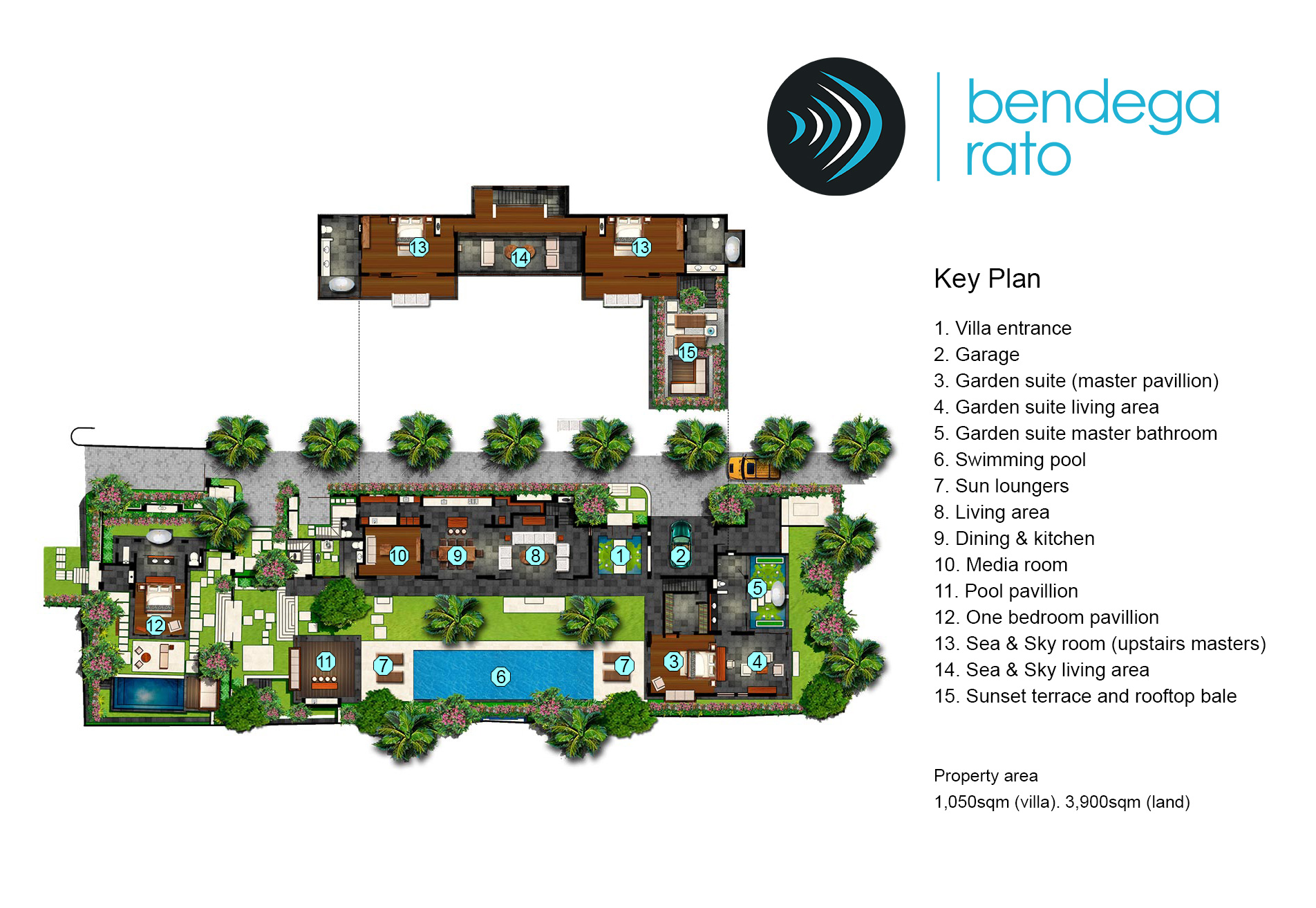About Bendega Rato
A luxury retreat in Canggu, Bendega Rato imbibes a modern-Balinese style, offering four lavish bedrooms serviced by superb staff. The villa’s name reflects the owners’ love for Bali (Bendega means ‘fisherman’ in Balinese), and their native New Zealand (Rato means ‘sunset’ in Maori – a nod to the villa’s delightful sunset terrace).
Bendega Rato greets you through antique Javanese doors before you walk across a traditional pond into your personal haven. A vaulted open-plan living and dining area looks out onto a lush tropical garden and an enticing 18-metre grey slate pool. A pool balé, with an antique bar and table seating ten, is the perfect place to unwind, while a media room, complete with state-of-the-art audio and video equipment will keep you entertained. Upstairs, a sun deck and rooftop balé provide panoramic views of Bali’s legendary sunsets.
The villa offers three master bedrooms each with large ensuites, while a private master suite with its own plunge pool, sun deck and garden balé can be added as an optional fourth room. The villa can be rented as a four or three-bedroom holiday home, with the option of combining it with five-bedroom Bendega Nui for larger groups.
The nearest beach is just a five-minute walk away, and Echo Beach, dotted with laid-back restaurants and world-class surfing breaks, just a few minutes further along the sands. The chic restaurants and bars of Petitenget and Seminyak are also easily accessible. You’ll be close to the excitement but far enough to truly enjoy the peace and tranquillity of Bali.
Finally, whether you decide to stay at the villa or explore all that Bali has to offer, our team of friendly, experienced staff, including an excellent chef, will be on hand to look after you and your every need.
Villa Layout
Bendega Rato has been carefully designed to maximise its 1,700-square metres of land amidst the rice terraces of Canggu. The villa is entered through two large Javanese antique teak doors. Guests step across a pond to the villa’s living and dining areas, with a view of the garden and swimming pool.
The villa’s main pavilion forms a rough L-shape with the living and sleeping accommodation spread across the length of the two-storey building. The 18 x 7-metre swimming pool runs parallel to the living and dining areas, with the master bedroom pavilion at one end and the pool pavilion at the other.
Living Areas
Living and dining
Bendega Rato has a spacious, vaulted, open-plan living and dining area. Three sets of glass doors open the room up to the outside with views of the garden and pool. The sitting room, which seats 12, is simply but very stylishly furnished with two oversized black teak sofas and armchairs set around coffee tables. Upholstery is brought to life with vibrant black and white patterned scatter cushions.
In the dining area is a spectacular black teak table also seating 12. The room is furnished with some charming antiques pieces, including a rice chest, a large glass cabinet and, mounted on the double-height wall, an ornately carved antique ‘rice house’.
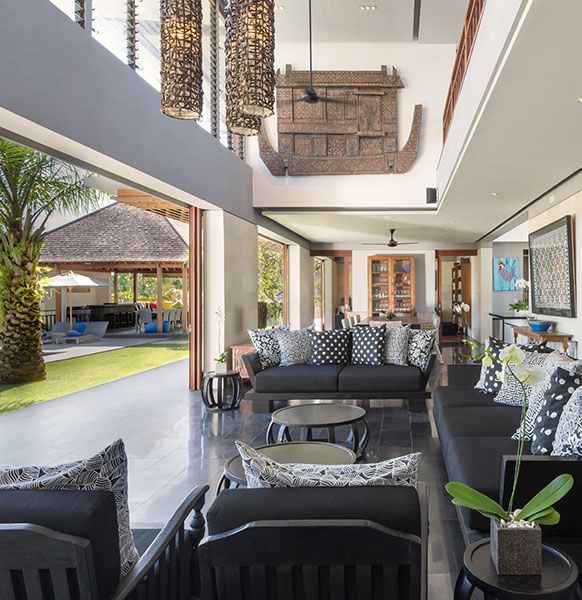
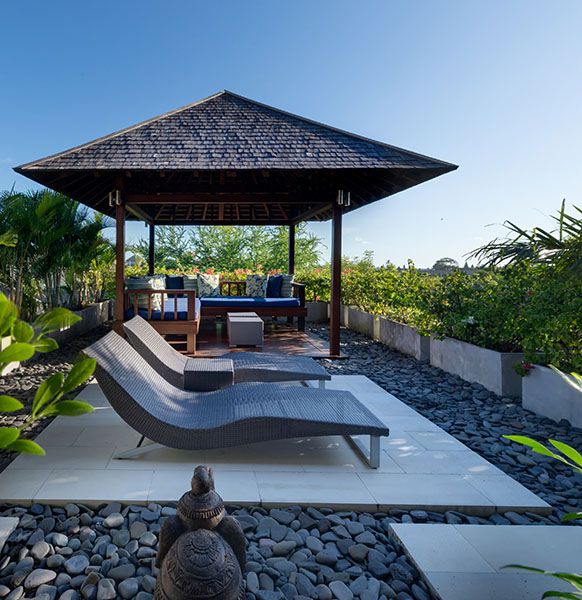
Media room
Downstairs adjoining the living area is an air-conditioned media room with a 55-inch flat-screen television, Apple TV, Blu-ray DVD player and a Sonos music system.
Pool pavilion
At one end of the pool is a spacious open pavilion furnished with a large daybed, antique bar and alfresco dining table with seating for 10. Relax poolside on one of the waterproof bean bags as you listen to music from the integrated Sonos music system.
Sunset terrace and rooftop balé
Capture the magical Bali sunsets from the rooftop sundeck and enjoy a cocktail on the comfortable daybed in the balé. The sundeck can be accessed either through one of the bedrooms or by a separate staircase.
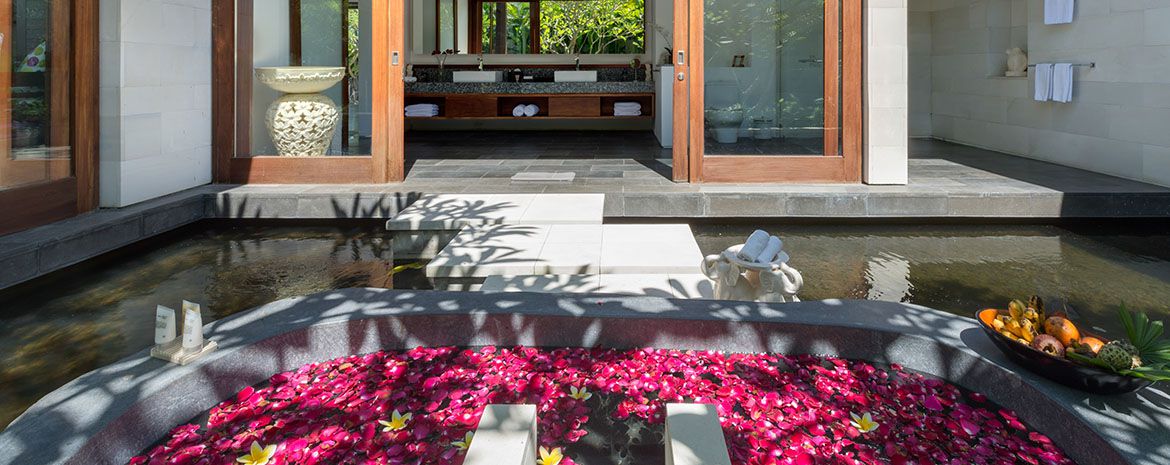
The Bedrooms
Bendega Rato can accommodate six people in three king-bedded rooms in the main villa, and a separate master suite with its own plunge pool and balé is available to create a fourth double room on request. There is also capacity to add three foldaway beds for children if required. All bedrooms are generously sized, tastefully furnished, and have ensuite bathrooms and outdoor balconies or sitting areas.
Garden suite (master pavilion)
The Garden suite’s canopied, four-poster king-size bed looks out over the pool while, to the rear of the bedroom, looking out onto a private garden, is a living area equipped with a television, desk with computer and an antique daybed suitable for a small child to sleep on. The air-conditioned bathroom has a large walk-in rain shower and an outdoor stone bathtub.
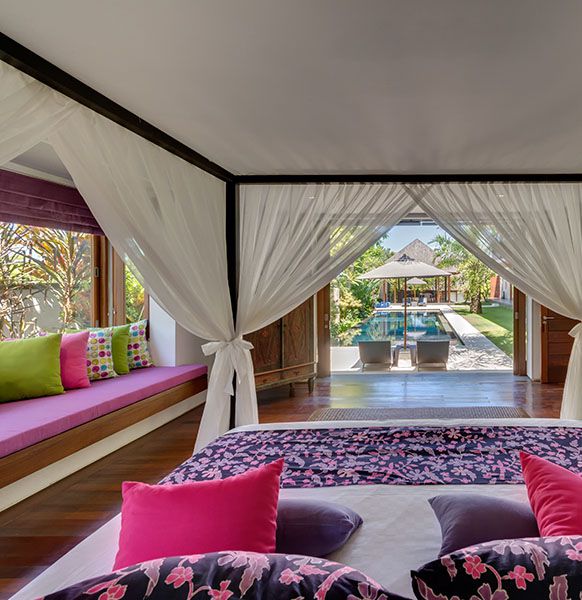

Sea room (upstairs master)
This bedroom is on the upper floor in the main building. Accessed by a private walkway, a centrally placed, canopied, four-poster king-size bed looks out onto a private terrace with daybed which, in turn, overlooks the gardens, pool and rice fields. The large ensuite bathroom is fitted with an oversize tub, a walk-in rain shower and a private outdoor courtyard.
Sky room (upstairs master)
Like the Sea room, this room is reached by a private walkway, and also has a centrally placed, canopied, four-poster king-size bed. The bedroom looks out onto a private terrace with daybed and access to the rooftop sundeck and balé. The large ensuite bathroom includes an oversize tub and a walk-in rain shower.
Optional master suite (with private plunge pool)
Set in a private courtyard, this master suite is accessed through wide, sliding doors in the garden wall between the suite and the main villa. It comes complete with its own 7 x 3-metre plunge pool, sun deck and pool balé. The outdoor bathroom has a decadent stone soaking tub for two and shower. Inside, the four-poster king-size bed sits beneath a traditional thatched roof. The room is equipped with an iPod dock, television, DVD player and minibar.
Quick Facts
Canggu, south-west Bali, Indonesia.
8 people (3 ensuite bedrooms with king-size beds; plus 1 individual master suite with a king-size bed). 2 extra beds available on request, at an additional charge.
Indoor sitting room; indoor dining for 12, outdoor dining for 10 at the pool pavilion; library/TV room; rooftop sundeck and balé.
Main pool- 18m x 7m. 1m-2m depth; Plunge pool in optional one-bedroom master suite - 7m x 3m x 2m.
Staff includes a manager, chef, 24-hour butlers, gardener, pool attendant, 24-hour security. Babysitter, masseuse, driver and yoga instructor available on request. Staff shared with Bendega Nui.
A wide variety of western and Asian dishes; selection of wines, beers, spirits and soft drinks; children’s menu. Requests accommodated (including special diets). Grocery charged at cost plus a 20% handling fee, subject to service charge and taxes at the prevailing rate.
Telephones in all rooms; laptop and printer for guest use; complimentary WiFi internet access.
Sonos digital music system; iPod docks in all bedrooms; 2 plasma TVs, Blu-ray DVD player; books; games.
Bendega Villas is well-equipped for families. Amenities include DVDs, books, a high chair, booster seat, baby cot, play mats, play pens, bicycle helmets, toys, board games and pool toys. Additional equipment can be rented for a nominal charge.
Professional therapists can be arranged for in-villa spa treatments (extra cost applies).
Chauffeured personal car available for up to 8 hours a day at a special daily rate of US$ 45++ (petrol excluded).
Full back-up diesel powered electrical generator; safety deposit boxes in all bedrooms; gas barbecue; pizza oven; mountain bikes (2); massage beds x 2.
966sqm (villa); 1,300sqm (land).


